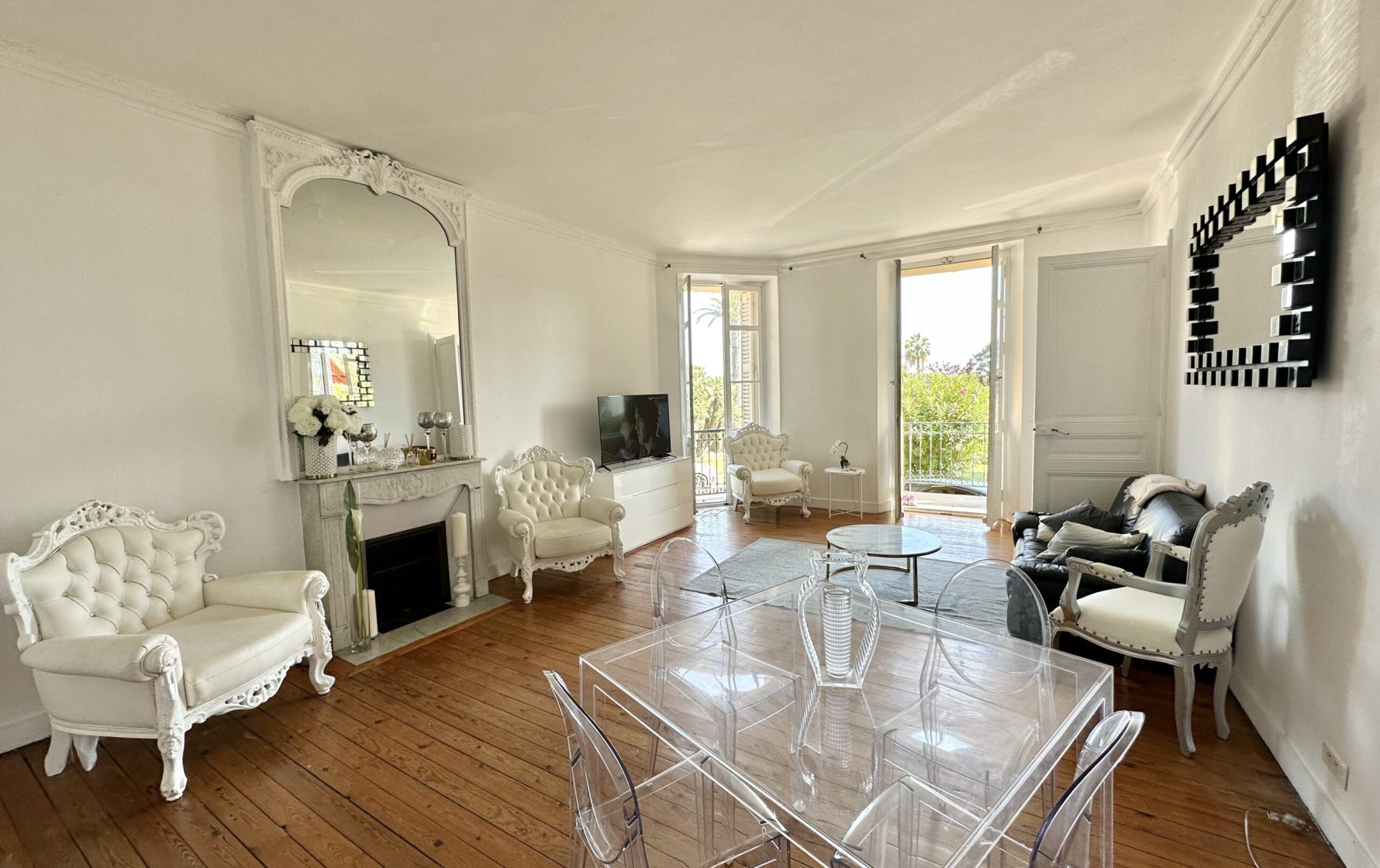4 ROOM APARTMENT – PALAIS BELLE VUE – CANNES
(including commission)
The good
In few words
When it was built in 1858 to the plans of the architect Laurent Vianay, this building was the first large traveler hotel built in Cannes. In a well-maintained and tree-lined condominium with tennis court, caretaker and free parking. The residence is located a 15-minute walk from the Palais des Festivals et des Congrès de Cannes. There is also direct access to the sea through the residence about a hundred meters away.
4-room apartment of 127 m2 with two accesses, a main one via the entrance to the residence and a private entrance via the exterior steps. Absolutely calm and bright facing south with an unobstructed view of the park and a glimpse of the sea. Beautiful high ceilings, parquet floors, terracotta tiles and frescoes; property of character requiring refreshment.
It is composed as follows: hall, living room of 30 m2, 3 bedrooms including a master bedroom of 24 m2, kitchen, bathroom, shower room with toilet, relaxation area, staircase leading directly and exclusively to the cellar in the basement . A direct exit on the south side onto the park, via a double staircase starting from a balcony which serves the living room and the bedroom.
2 maid’s rooms as well as a large garage are available at an additional cost. Easy parking in the residence.
Information on the risks to which this property is exposed is available on the Géorisks website: georisks.gouv.fr
Sector
- Countries: France
- City: Cannes
- Neighborhood: Cannes / Croix des Gardes
- Zip code: 06414
Details
- Surface: 127 m2
- Room(s): 3
- Bathroom(s): 2
- Cons. Energ. Conv.: No conventional energy consumption defined.
- Estim. Broadcasts: No emissions estimates defined.
- Class. energy: No energy classification defined.
Options
- Electric gates
- Elevator
- Guard
- Intercom
- Tennis
Interested in this property? Contact us !
When it was built in 1858 to the plans of the architect Laurent Vianay, this building was the first large traveler hotel built in Cannes. In a well-maintained and tree-lined condominium with tennis court, caretaker and free parking. The residence is located a 15-minute walk from the Palais des Festivals et des Congrès de Cannes. There is also direct access to the sea through the residence about a hundred meters away.
4-room apartment of 127 m2 with two accesses, a main one via the entrance to the residence and a private entrance via the exterior steps. Absolutely calm and bright facing south with an unobstructed view of the park and a glimpse of the sea. Beautiful high ceilings, parquet floors, terracotta tiles and frescoes; property of character requiring refreshment.
It is composed as follows: hall, living room of 30 m2, 3 bedrooms including a master bedroom of 24 m2, kitchen, bathroom, shower room with toilet, relaxation area, staircase leading directly and exclusively to the cellar in the basement . A direct exit on the south side onto the park, via a double staircase starting from a balcony which serves the living room and the bedroom.
2 maid’s rooms as well as a large garage are available at an additional cost. Easy parking in the residence.
Information on the risks to which this property is exposed is available on the Géorisks website: georisks.gouv.fr
Sector
- Countries: France
- City: Cannes
- Neighborhood: Cannes / Croix des Gardes
- Zip code: 06414
Details
- Surface: 127 m2
- Room(s) : 3
- Bathroom(s) : 2
- Energy energy: 202 kWhEP/m².year
- Class. energy: D
Options
- Electric gates
- Elevator
- Guard
- Intercom
- Tennis
Interested in this property? Contact us !
Discover
SIMILAR GOODS

contact
- Port Agios Nikolaos, 290 91 Zakynthos
- Port de Nice, 06300
- By appointment only
- contact@ellipse-real-estate.com
- 06 85 26 61 82
Follow us
- YouTube
© 2024 Dolce. All rights reserved.













































